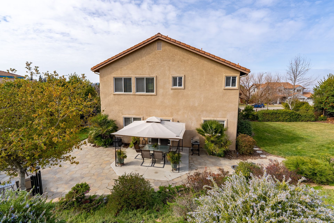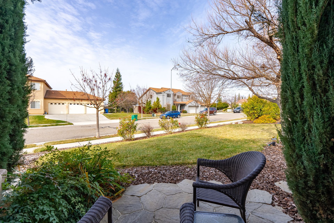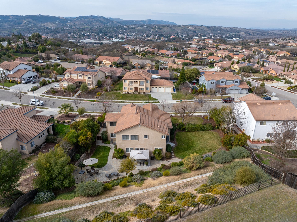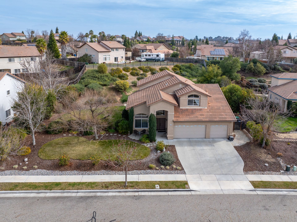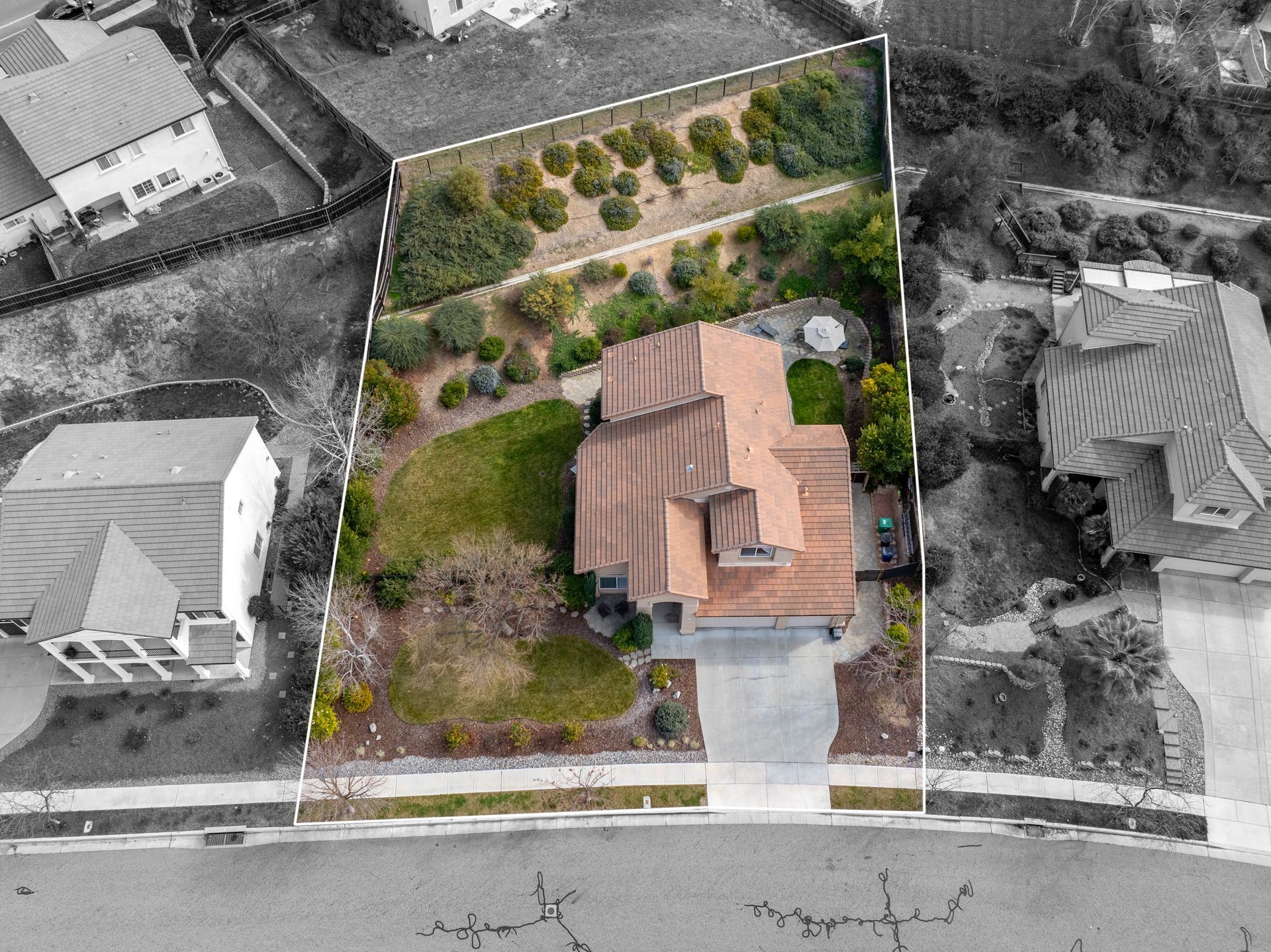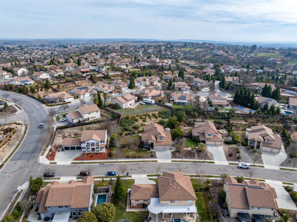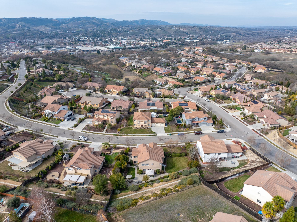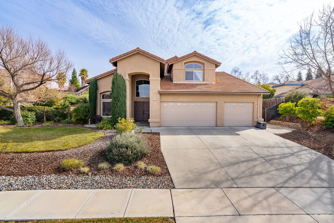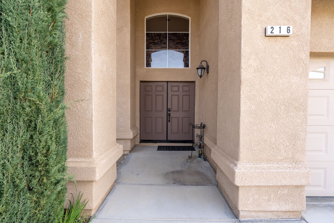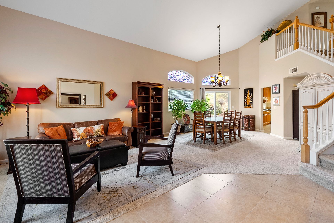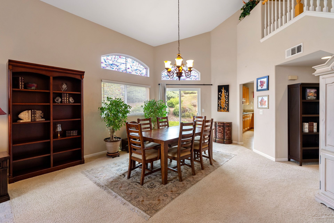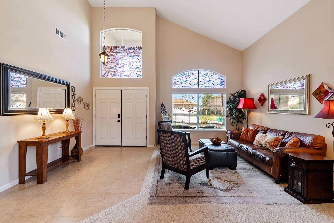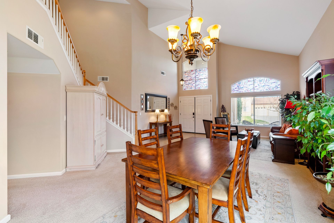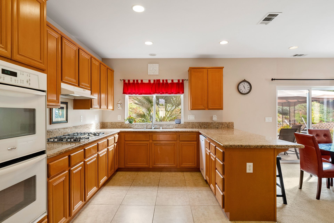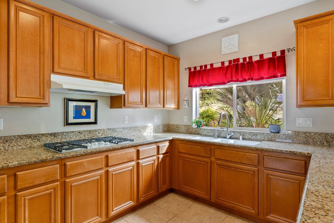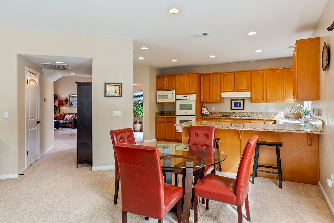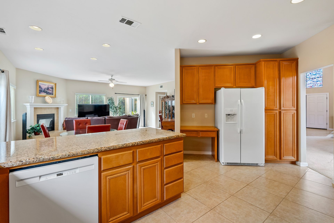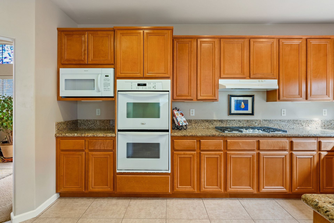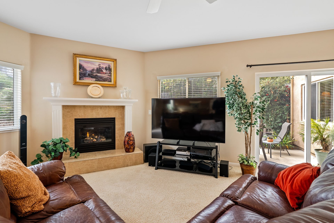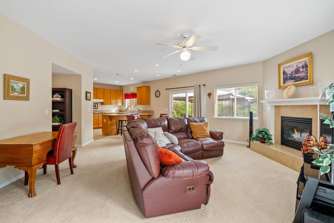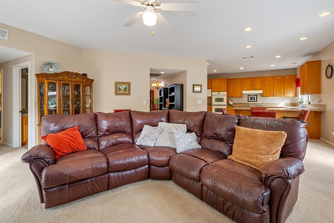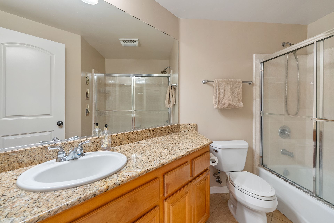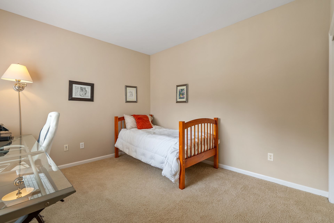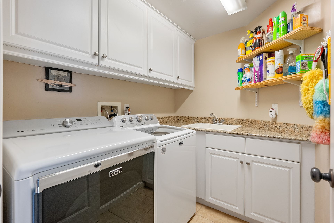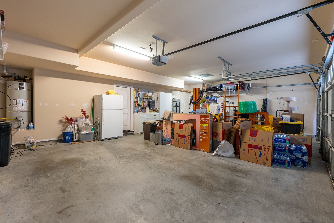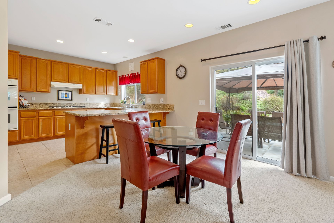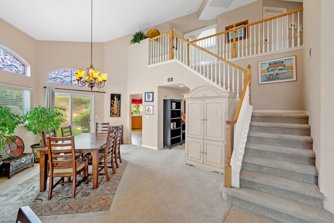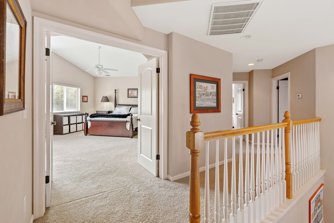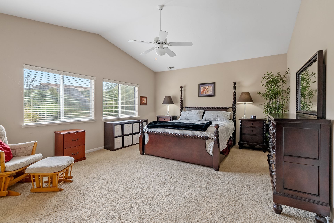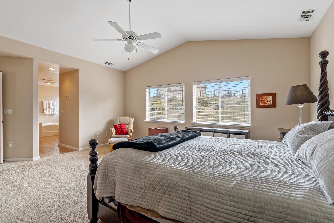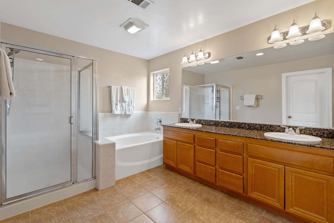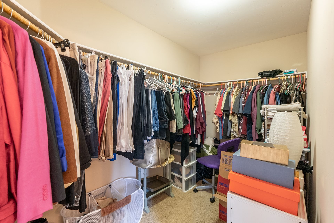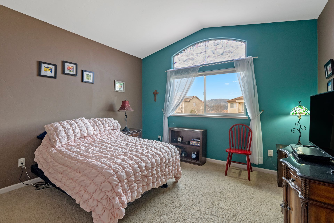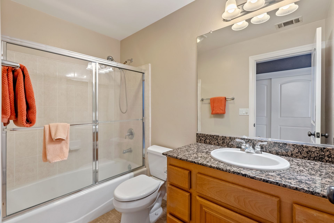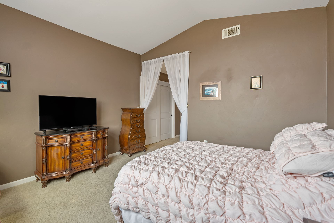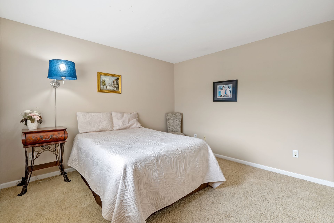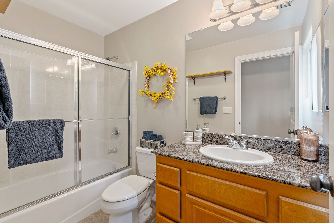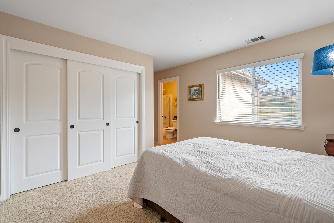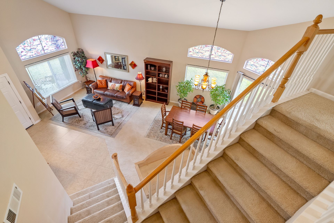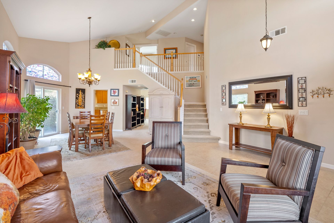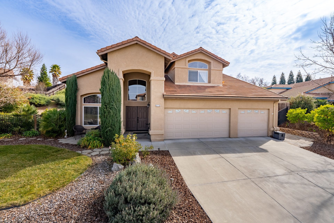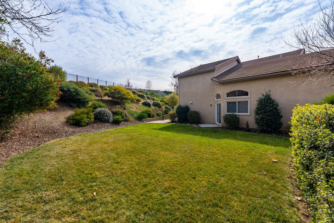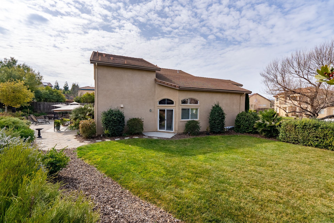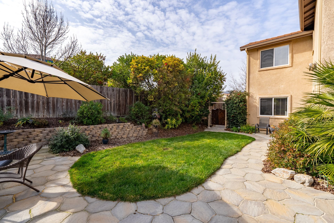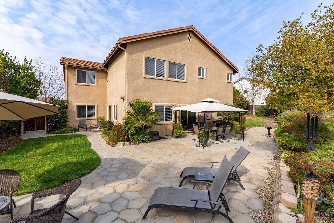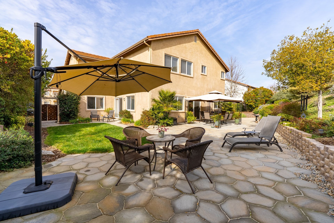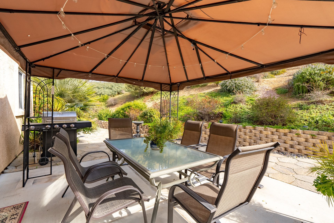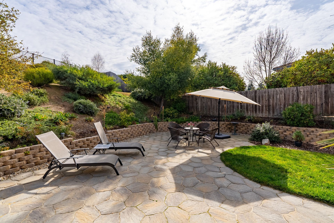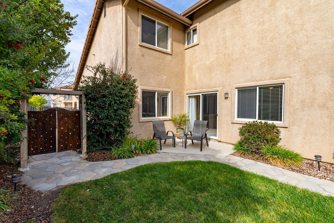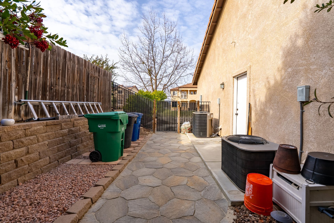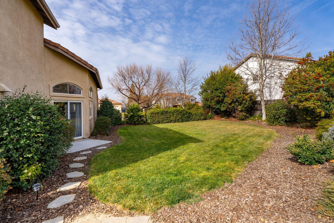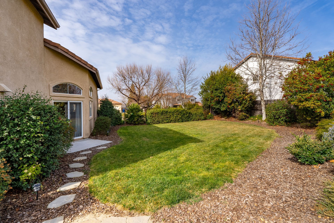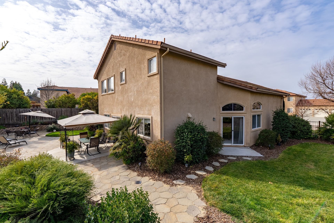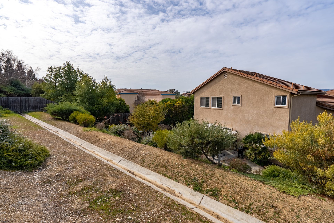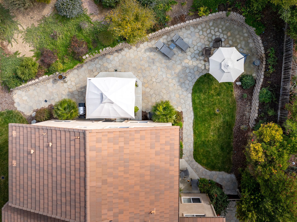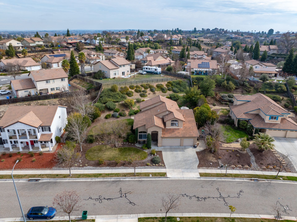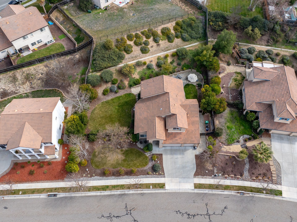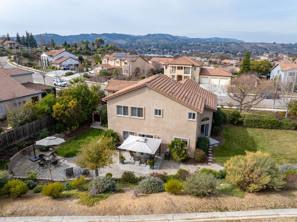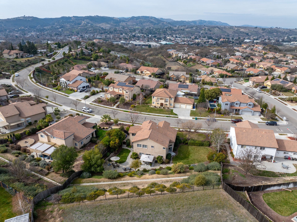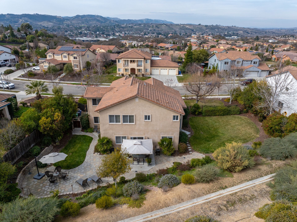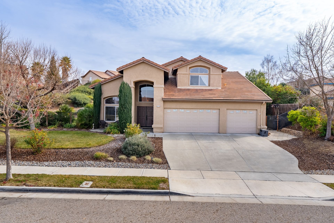Welcome To
216 Via Magnolia, Paso Robles, CA 93446
Description
This stunning, first-time-on-the-market home exemplifies pride of ownership. Nestled in a sought-after neighborhood close to downtown, this residence combines elegance, functionality, and an open, welcoming design. Upon entry, you’ll be greeted by a spacious family room with soaring ceilings that bathe the space in natural light, setting the tone for the seamless flow of the home. The open floor plan connects the kitchen and living room, where a cozy fireplace and direct access to the beautifully landscaped backyard create a perfect space for entertaining. The kitchen is the heart of the home, offering a seamless blend of style and practicality. Go outside to the expansive patio area with pavers, a lush lawn, and plenty of usable yard space with room for a pool—a private oasis ready for relaxation or gatherings. This thoughtfully designed home features 4 bedrooms, including a ground-level bedroom perfect for guests or multigenerational living. Upstairs, each of the 3 bedrooms boasts its own ensuite bathroom, ensuring privacy and convenience. The luxurious primary suite is a retreat of its own, featuring a soaking tub and spacious closet. Additional highlights include a pristine 3-car garage, meticulous landscaping, and a move-in-ready condition that showcases the care and attention of its, to date, only owner. Don’t miss this rare opportunity to own a home on one of the most coveted streets in this highly sought-after neighborhood. Experience refined living, just moments from the charm and conveniences of downtown.
Facts & Features
Interior
Bedrooms & bathrooms
- Bedrooms: 4
- Bathrooms: 4
- Full bathrooms: 4
- Main level bathrooms: 1
- Main level bedrooms: 1
Heating
- Forced Air, Natural Gas
Cooling
- Central Air, Electric
Appliances
- Included: Dishwasher, Double Oven, Gas Cooktop, Microwave
Laundry: Laundry Room, Inside
Features
- Ceiling Fan(s), Granite Counters, High Ceilings, Entry, Family Room, Kitchen, Laundry, Living Room, Main Floor Bedroom, Master Bathroom, Master Suite, Walk-In Closet(s), Eating Area In Family Room, Eating Area In Living Room
- Flooring: Carpet, Tile
- Doors: Double Door Entry, Sliding Doors
- Has fireplace: Yes
- Fireplace features: Family Room, Gas
- Common walls with other units/homes: No Common Walls
Interior area
- Total interior livable area: 2,807 sqft
Construction
Type & style
- Home type: SingleFamily
- Architectural style: Traditional
- Property subtype: Single Family Residence
Materials
- Stucco
- Foundation: Slab
- Roof: Tile
Condition
- Turnkey
- New construction: No
- Year built: 2007
Property
Parking
- Total spaces: 3
- Parking features: Paved, Driveway Up Slope From Street, Garage Faces Front
- Attached garage spaces: 3
- Has uncovered spaces: Yes
Features
- Levels: Two
- Stories: 2
- Entry location: 1
- Patio & porch: Patio, Rear Porch
- Exterior features: Rain Gutters
- Pool features: None
- Spa features: None
- Fencing: Wood,Fenced
- Has view: Yes
- View description: Neighborhood
Lot
- Size: 0.43 Acres
- Features: Front Yard, Rectangular Lot, Sprinklers In Front, Sprinklers In Rear, Yard
Details
- Parcel number: 025526034
- Zoning: R1
- Special conditions: Standard



